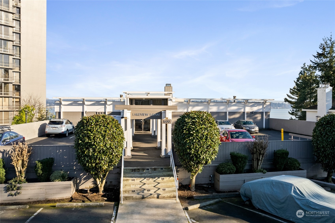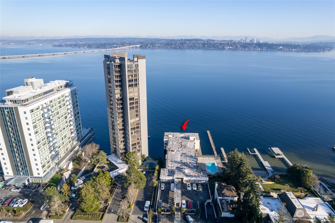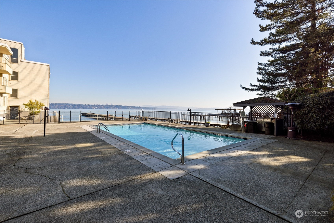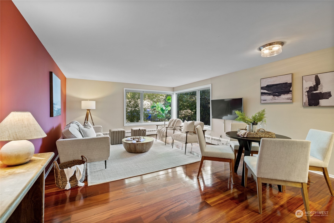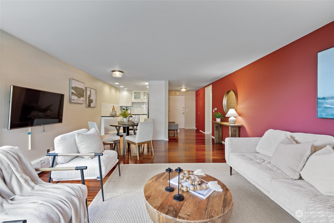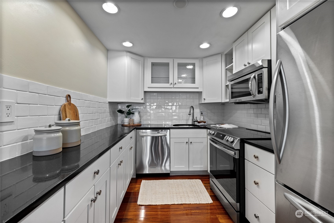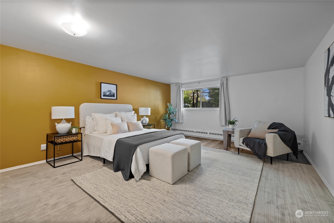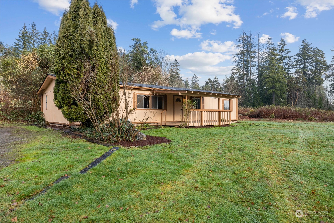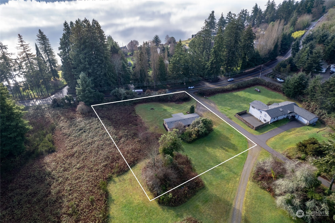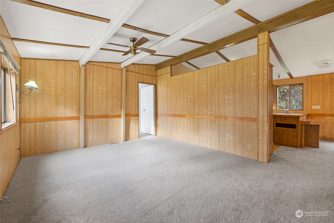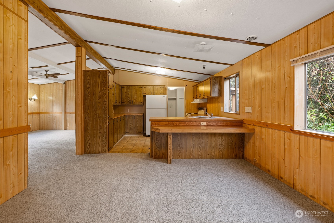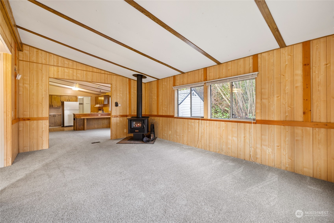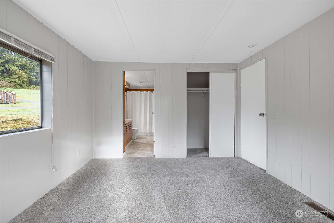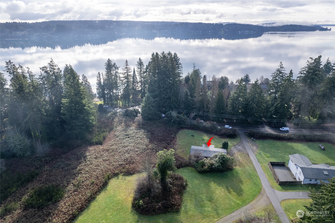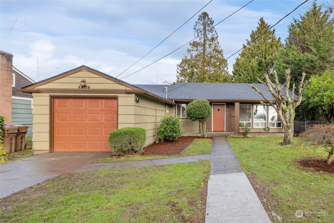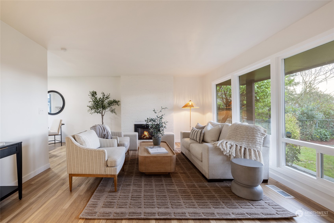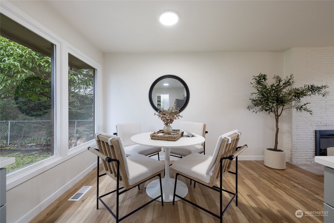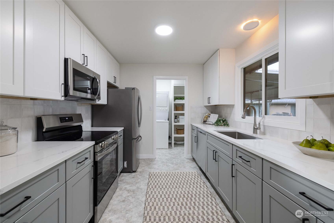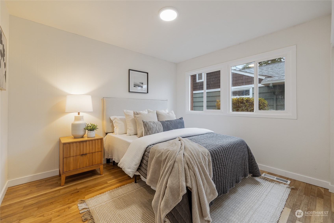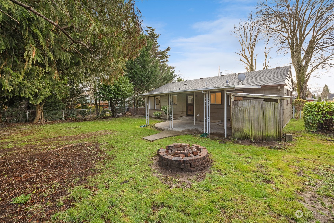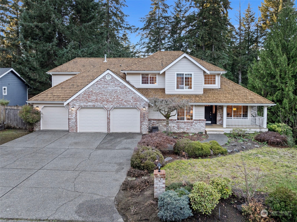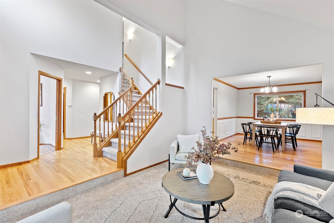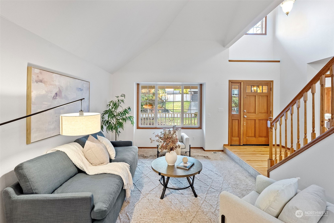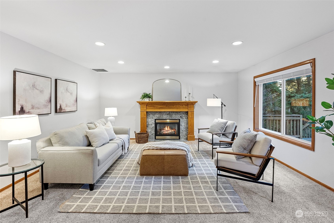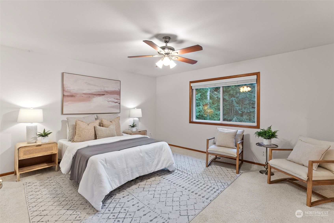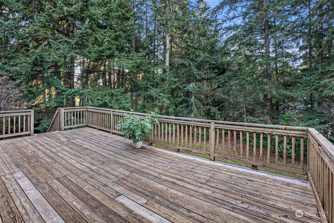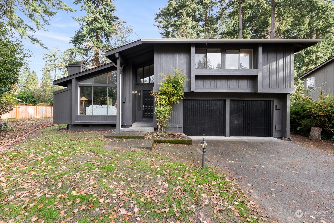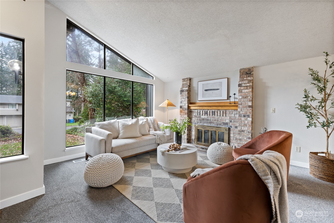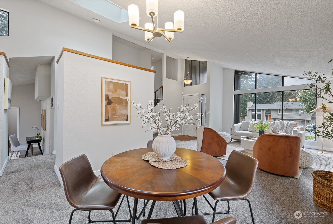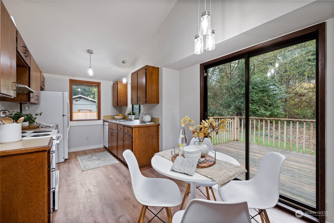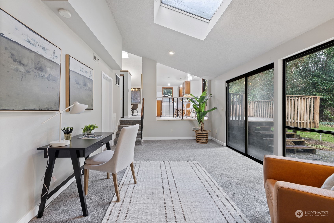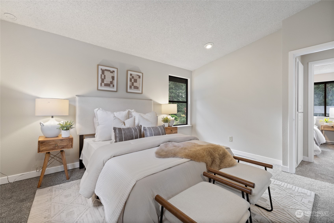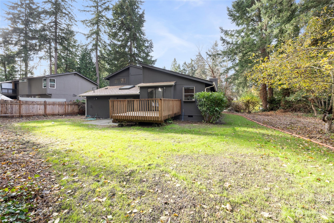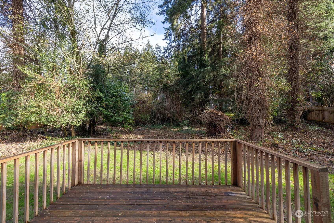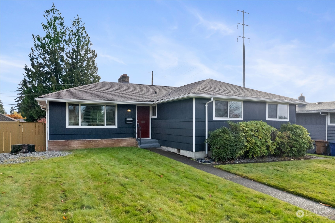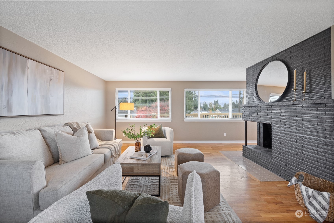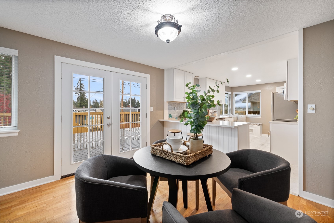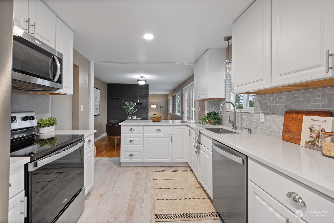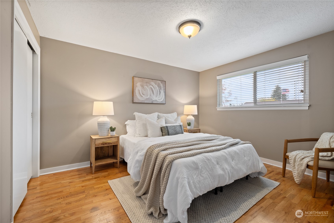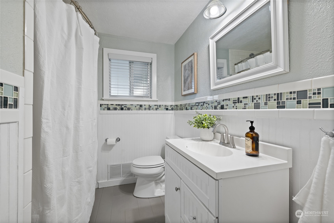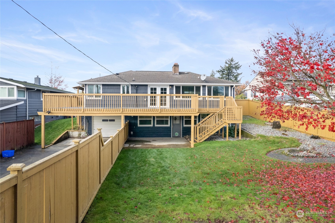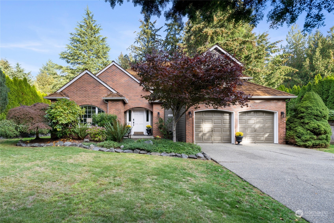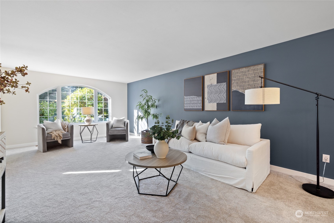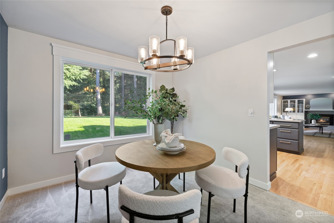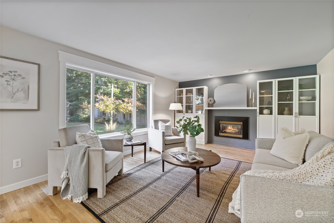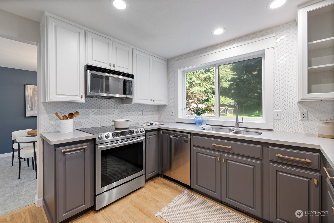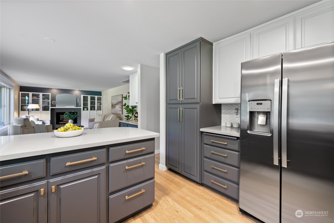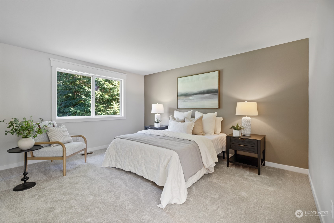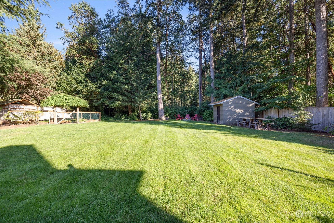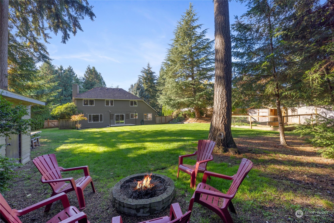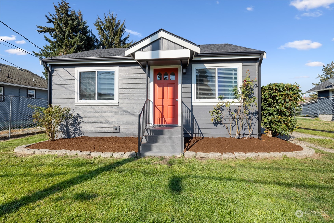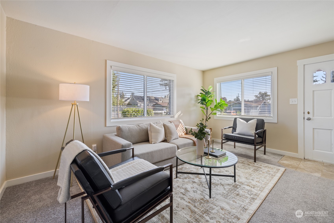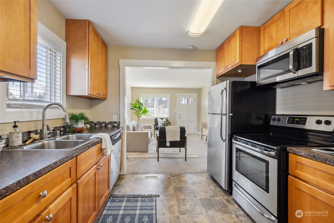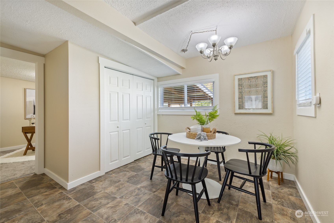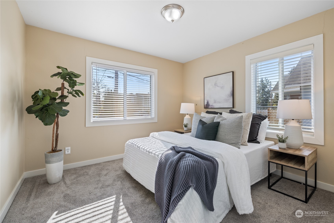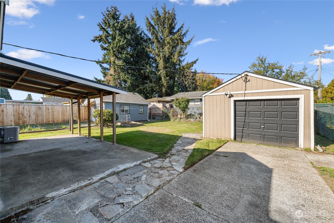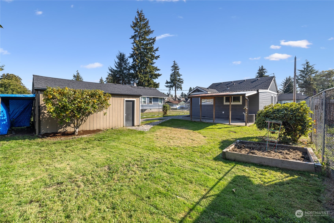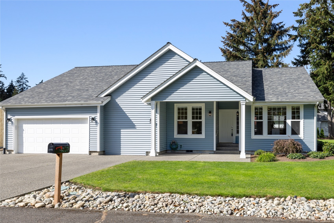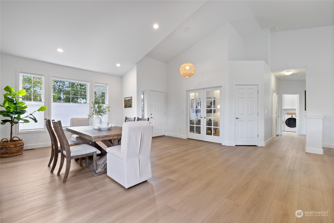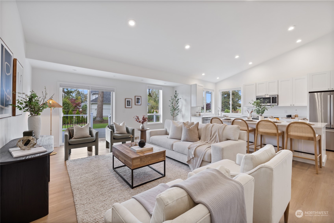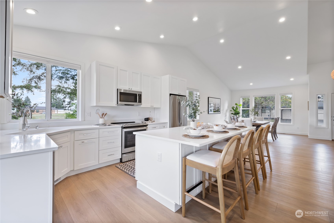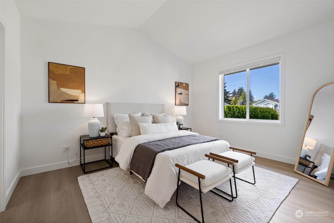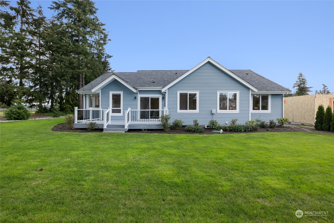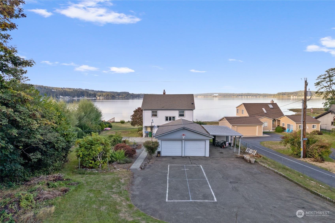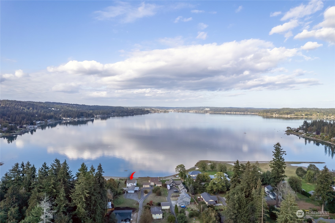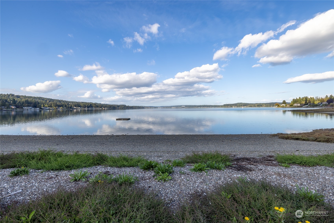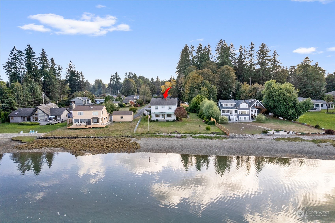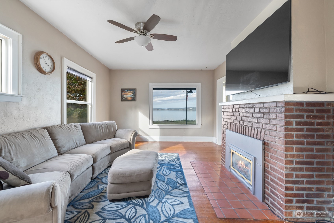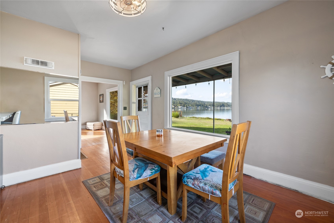Easy living on Lake Washington’s idyllic waterfront is all yours with this Lakeview Lanai condo! Perfectly situated in Seattle’s Madison Park neighborhood, this turnkey treasure offers the opportunity to live the vacation-inspired lifestyle you’ve always dreamed about. Featuring a 833-square-foot layout with 1 bedroom and 1 bath, this Seattle condo is the complete package. Swim in the community pool with views of Lake Washington, go kayaking and paddle boarding whenever the mood strikes, and enjoy fantastic dining and shopping just down the street. Located at 1600 43rd Avenue E #201, Unit 201 Seattle, WA 98112, this Madison Park condo is listed for $560,000.
Lakeview Lanai affords low-maintenance living, so you can spend more time on the hobbies and activities you truly love. A common garage and off-street parking are at the ready, and a light-filled lobby is a lovely welcome home. Community laundry amenities, storage, a dock, an in-ground swimming pool, and so much more are all included. And that’s only the beginning—this east-facing condo also boasts incredible sunrise views of Lake Washington, and easy access to scenic lakefront activities.
Kick back and relax in this condo’s warm and welcoming atmosphere, host gatherings with ease thanks to the spacious layout, and have fun decorating this home-sweet-home to make it truly your own. One of the top benefits of this condo is the dialed-in kitchen that’s been expertly designed to make the most of the space. Abundant storage in neat cabinetry, large and gleaming counters, and sleek appliances all promise top-notch functionality and on-trend style. Condo living doesn’t have to mean sacrificing kitchen space!
In the bedroom, the sprawling layout provides flexibility. Of course, there’s room for a king-sized bed, and this retreat can also serve different purposes in addition to being a comfy bedroom—create a home office, a sitting area, or a fitness space, too. And don’t miss all of the built-in storage here!
What Is It Like to Live in the Madison Park Neighborhood in Seattle?
At 1600 43rd Avenue E #201, Unit 201 Seattle, WA 98112, you’re located in the Lakeview Lanai condo building that’s literally right on the waterfront of Lake Washington. Here you’re in Seattle’s Madison Park neighborhood, and you can enjoy both city convenience and outdoor adventure merely minutes from home. Madison Park Beach is just down the street, and here you can swim (there’s a lifeguard in the summer) and enjoy sunbathing on hot summer days. This park also includes a playground, tennis courts, and pathways.
Just a couple blocks away is Madison Street, and along here you’ll find shopping, services, and dining. How to Cook a Wolf, Cactus Madison Park, The Attic, Madison Park Bakery, McGilvra’s Bar & Restaurant, Bamboo Thai Cuisine, Sushi Suzuki, Scoop Du Jour Ice Creamery, Starbucks and more are all at your fingertips.
This particular location is also great for commuting to several major employers. The 520 Bridge is 7 minutes away, making it easy to hop on over to the Eastside. Downtown Bellevue, Redmond, Downtown Seattle, and South Lake Union are all just 10 to 20 minutes from home. There are also some convenient transit options; for example, the #11 bus picks up down the street and will take you through Capitol Hill and straight into Downtown Seattle.
Interested in learning more about this home in Seattle’s Madison Park neighborhood? Click here to view the full listing! Contact REALTOR® Austin Wagner online here or give him a call/text at (509) 654-5142 for more info.
 Facebook
Facebook
 X
X
 Pinterest
Pinterest
 Copy Link
Copy Link
